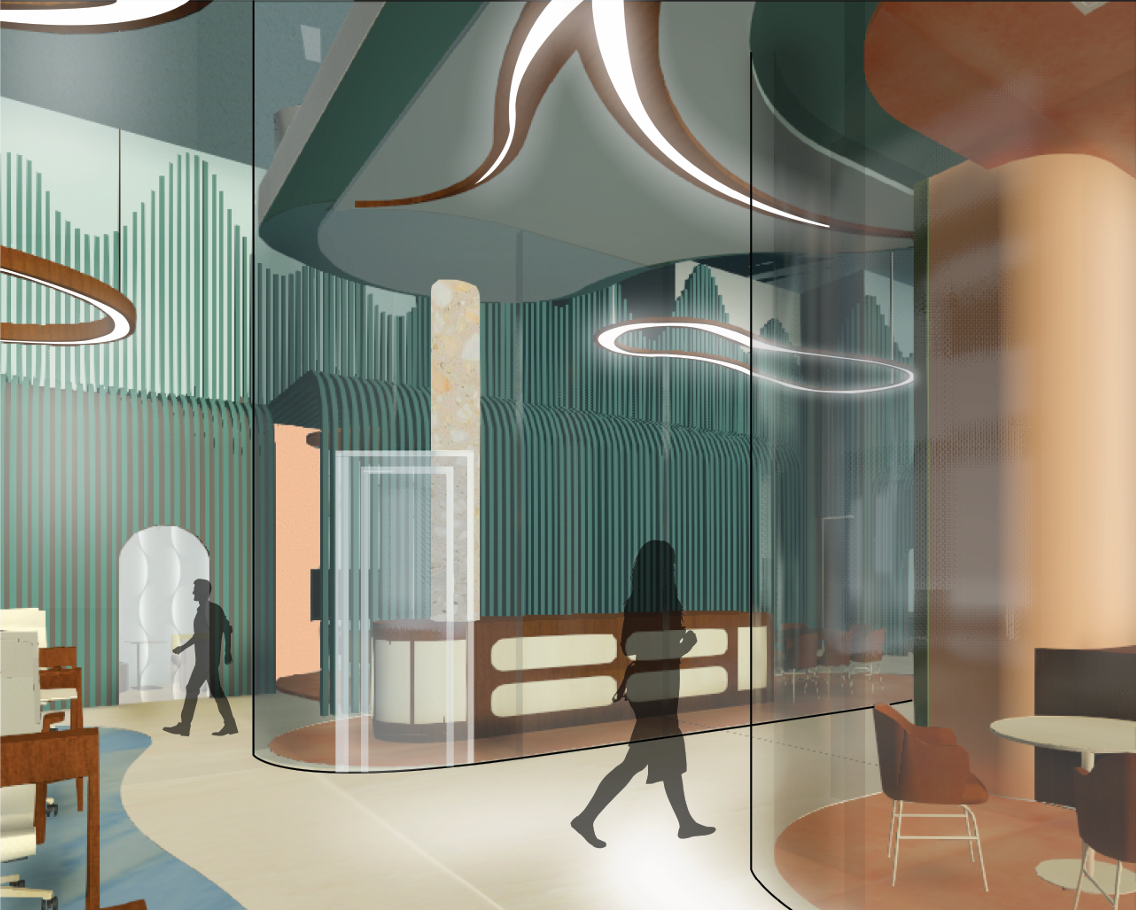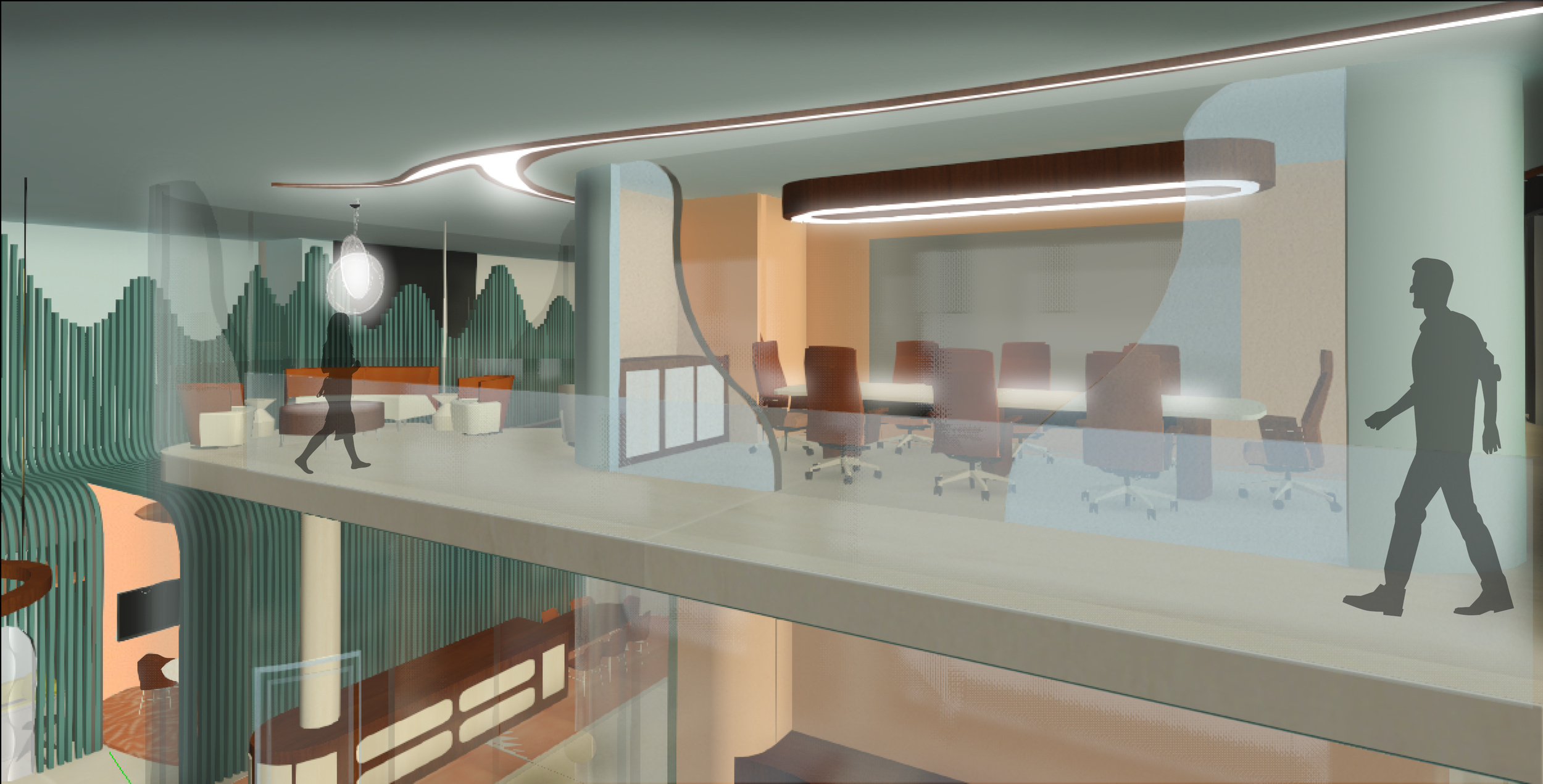Steelcase NEXT Office Design
Created for the Steelcase NEXT design competition
Dallas, Texas is a hub of creativity and diversity, with a large Gen-Z population to help it grow. As this new architectural design office is set in an adaptable city with influences from many different cultures, it is the perfect location for NEXT to truly demonstrate its community principles. However, not all areas of the city have the same opportunities. Dallas, split by the Trinity River, faces a severe socio-economic divide. At this location, NEXT will be including a community outreach center to help bridge this divide and to provide mentorship to underprivileged youth.
Using the concept of “fluid forking through open thresholds,” the design mimics the river’s movement through curved form, open plan, and forked divisions. The fluidity will encourage interaction between all users of the space
Fluidity Through Open Thresholds
Concept Development
Circulation Via Forked Paths
Parti: Fluid Forking through Open Thresholds
Exchange of Ideas Across the River
Render Gallery
Reception and Waiting Lobby
Workspace and Design Library
Mezzanine and Conference Room
Workspace and Small Meeting Room







